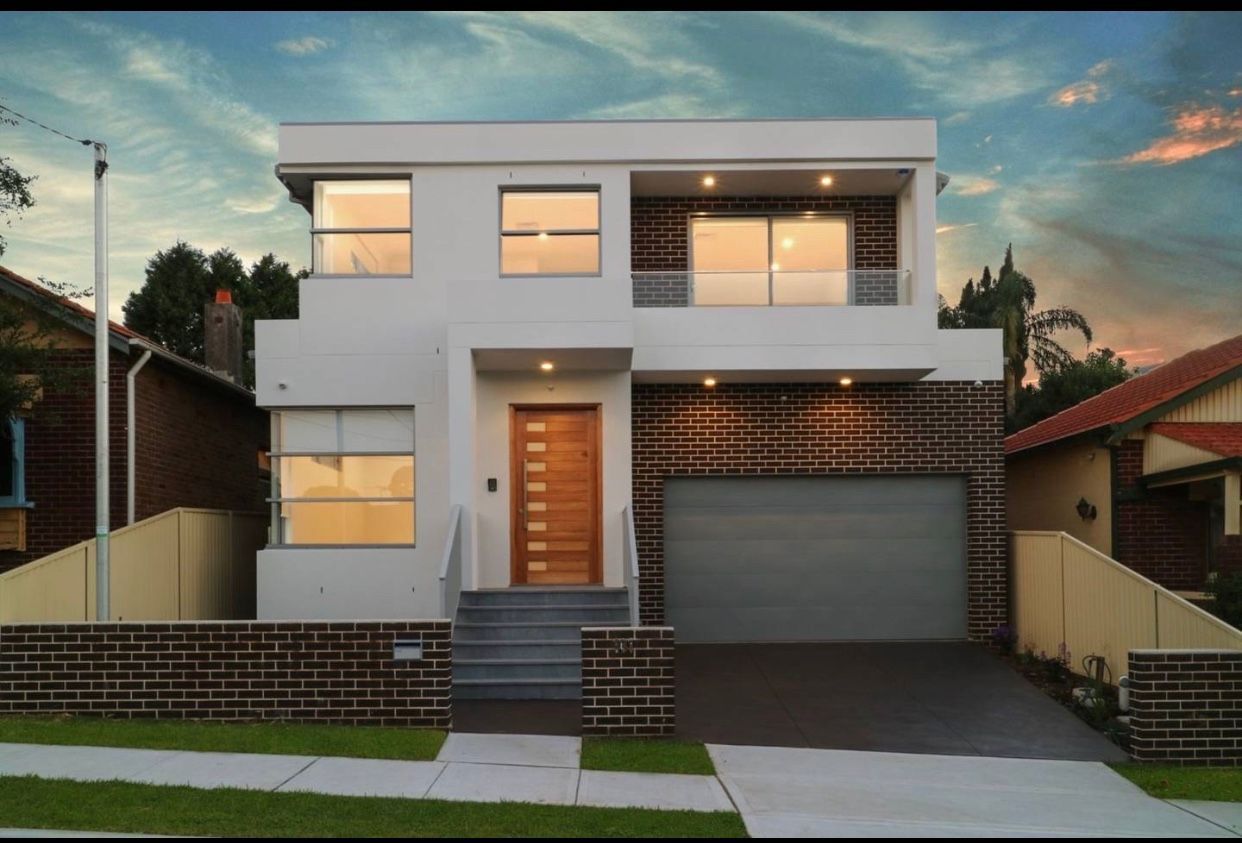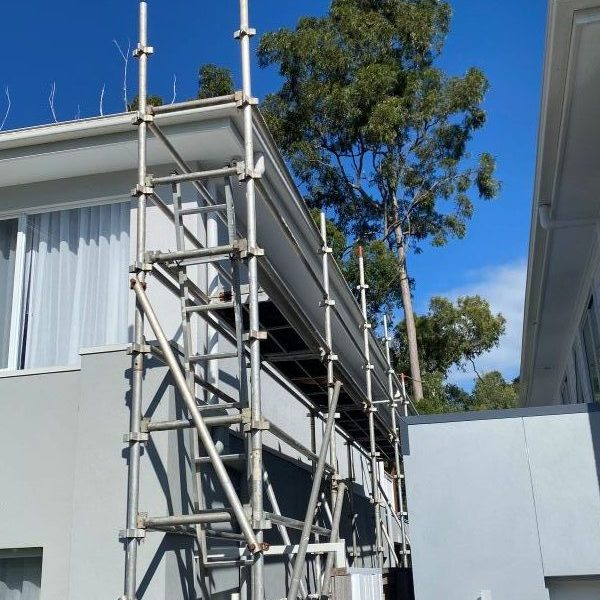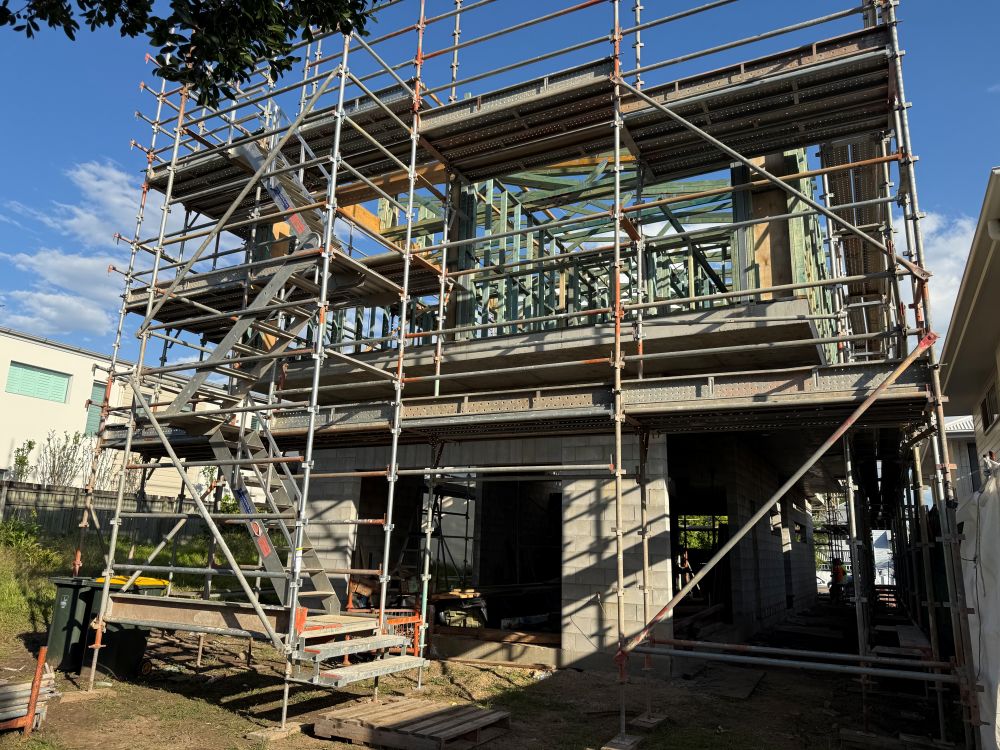If you’re exploring options to increase your living space while preserving your beloved backyard oasis, many families in Sydney find that choosing a first floor or second storey addition presents a highly effective and sensible solution. This approach not only provides essential extra space, allowing you to remain in your cherished neighborhood, but it also offers a unique opportunity to completely transform the design and functionality of your home. A thoughtfully designed second storey can greatly enhance your lifestyle by providing additional room for family gatherings, creating a cozy retreat, or even hosting guests in comfort.

Homeowners employ second storey additions in a variety of creative and innovative ways! These enhancements may involve relocating bedrooms and bathrooms to the upper level to free up valuable ground floor space, crafting more interconnected and open living areas, and refurbishing kitchens and bathrooms within a cohesive and aesthetically pleasing design framework. By building upwards, you not only preserve precious outdoor space but also enjoy stunning elevated views, significantly boosting the long-term value of your property.
The outcome is a home that feels entirely rejuvenated, alongside a property that is well-equipped for future needs and challenges. This transformation can enhance both your family’s comfort and your property’s market appeal, making it a wise investment for years to come.
However, before diving into designing your new upstairs bedrooms or fantasizing about those breathtaking views, one crucial consideration must be evaluated:
Can your existing foundation support the additional weight of a second storey?
Assess Your Foundation’s Strength for Second Storey Additions
While many homes possess the structural ability to support a second storey addition, each property presents unique challenges. Factors such as the age of your home, the type of foundation or subfloor, soil conditions, and any previous renovations can significantly affect whether your existing foundation can bear the additional load. It’s vital to take these elements into account to ensure that your home can safely accommodate the renovations you envision.
This is why the initial step in your renovation journey should prioritize understanding your home’s structural integrity, rather than rushing into design decisions. A thorough and detailed evaluation will set the stage for successful renovations, ensuring peace of mind throughout the process.
Essential Steps Builders Take to Evaluate Your Foundation
When you enlist the services of a specialized builder for your project, the foundation assessment typically includes several important steps designed to ensure safety and regulatory compliance:
- Condition checks to evaluate the integrity of your existing slab or subfloor, ensuring they can support the additional weight of the new structure.
- Structural engineering evaluations to design new steel beams, tie-ins, and bracing that will effectively support the new addition.
- Service integration planning to ensure that plumbing, drainage, and electrical systems operate seamlessly across both levels of your home.
- Waterproofing and insulation strategies to enhance long-term performance and durability, safeguarding your investment for many years to come.
This critical stage lays the foundation for the entire construction process. The focus shifts from simply asking, “Can we add a second storey?” to a more complex and thoughtful consideration: “How can we execute this safely, effectively, and with foresight for future needs?”
The Importance of Thorough Planning for Your Second Storey Addition
Adding a floor to your home is not merely a cosmetic enhancement; it represents a significant structural modification. Inadequate planning can lead to various complications, such as cracks, leaks, or even severe structural failures. Conversely, when executed correctly, a second storey can harmoniously integrate with your home, elevating both its aesthetic appeal and overall functionality.
Expert builders focus on numerous aspects beyond just structural integrity:
- They design for visual cohesion, ensuring the new extension appears as if it were part of the original structure from the very beginning.
- They facilitate smooth transitions between the existing and new sections of the house, enhancing the flow and usability of the space.
- They prioritize long-term durability, emphasizing not only the immediate construction but also future maintenance and performance to protect your investment.
Understanding Approval Processes: DA vs. CDC in Sydney
In the Sydney area, all second storey additions require obtaining the appropriate approvals. Depending on your block’s specifications and design parameters, you may qualify for a quicker process with a Complying Development Certificate (CDC), or you might need to submit a full Development Application (DA). Understanding these processes is crucial for ensuring timely project completion.
An experienced builder will guide you through this intricate procedure, which typically includes:
- Conducting zoning checks and comprehensive site analyses to ensure adherence to local regulations.
- Providing pre-lodgement advice to expedite the approval process efficiently and effectively.
- Preparing all necessary drawings, reports, and compliance documents that fulfill regulatory requirements.
- Coordinating with certifiers and consultants to align on all project specifications thoroughly.
This is where possessing extensive experience with various councils proves invaluable, ensuring you navigate the requirements seamlessly and avoid unnecessary delays.

What to Do If You Already Have Plans for Your Second Storey
If you’ve previously collaborated with an architect or designer on your project, there’s no need to start anew. A builder with experience in second-storey constructions can thoroughly evaluate your existing plans, affirm their structural viability, and work collaboratively with your consultants to bring your design vision to life. This approach can save you both time and resources while ensuring that your ideas can be effectively realized in your new space.
Can Your Foundation Truly Support a Second Storey Addition?
The answer to this important question is often nuanced. For some homes, the response is a clear yes, while for others, additional engineering or reinforcement may be necessary. Regardless of your specific circumstances, with careful planning and the right expertise, many homes in Sydney can successfully accommodate a second storey addition. Ensuring that your foundation is assessed early in the process is crucial to avoid the disappointment of falling in love with plans that your foundation cannot support.
The Significant Benefits of Adding a Second Storey
A second storey addition is one of the most intelligent strategies to gain additional living space, enhance your property’s value, and future-proof your home for years to come. However, the entire process must begin with a meticulous examination of the existing foundation. With the right due diligence, structural engineering, and a design-focused approach, your home can confidently expand upwards, creating a space that fully meets your family’s evolving needs and lifestyle.
If you’re contemplating a second storey addition in Sydney, reach out to Phase Projects. We will assess your foundation, guide you through the approvals process, and ensure a final product that seamlessly integrates with your home, enhancing both its functionality and aesthetic appeal.
Contact Us for Expert Guidance on Your Second Storey Addition Project
7 Commonly Asked Questions Regarding Second Storey Additions in Sydney
1. Can my existing foundation support a second storey?
In many cases, yes, but this is dependent on several factors including the age of the home, soil conditions, and the structural integrity of the slab or subfloor. A structural engineer will perform a comprehensive assessment before any design work can commence to ensure safety and compliance.
2. Is council approval necessary to add a second storey?
Yes, obtaining approval is essential. Most projects will either require a Development Application (DA) or might qualify for a Complying Development Certificate (CDC). Your builder will assist you in navigating the appropriate approval path for your specific project, ensuring adherence to local regulations.
3. What is the approximate cost to construct a second storey in Sydney?
Costs can vary significantly based on design specifications, finishes, and structural requirements. A thorough site inspection and an engineering report will be crucial in providing a detailed and accurate proposal tailored to your project.
4. How long does it typically take to complete a second storey addition?
Generally, most projects require approximately 8 to 12 months to finish, influenced by factors such as necessary approvals, project complexity, and prevailing weather conditions. Effective planning can significantly streamline the entire process.
5. Will the new level seamlessly blend with my existing home?
Yes, with careful and thoughtful design, the new addition can integrate beautifully with the existing structure. A specialist builder will ensure that it feels original and cohesive, enhancing the overall aesthetic appeal and functionality of your home.
6. What upgrades are commonly undertaken with second storey constructions?
Many homeowners take advantage of this opportunity to reconfigure the ground floor layout, upgrade kitchens and bathrooms, and improve the overall flow and finishes of the home, resulting in a more harmonious living space that caters to modern living.
7. Is building upwards a better option than extending outwards?
For numerous properties in Sydney, building upwards is indeed the more advantageous option. This approach preserves valuable outdoor space, maximizes land value, and often results in enhanced views, making it a highly appealing choice for homeowners.
The Article: Will My Foundation Support a Second Storey Addition? first appeared on https://writebuff.com
The Article Foundation Support for a Second Storey Addition: Key Considerations Was Found On https://limitsofstrategy.com

